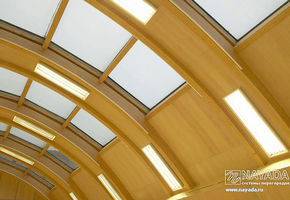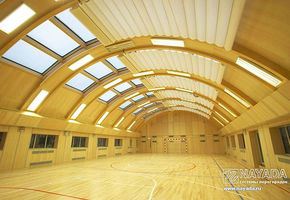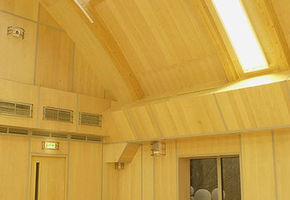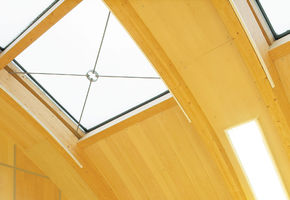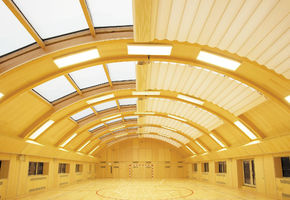Sportzal
About project
Project history
Objective
Siding walls and ceiling with veneer panels.
Peculiarities of the project
A project requiring non-standard solutions and brainstorming always awakes our interest. A new gym built in Moscow not long ago is a vivid example of such a project. As a rule, NAYADA-Regina stationary partitions furnished with veneer made of precious kinds of wood are installed in VIP offices, conference rooms and administration offices.
No one expected that they would be used to decorate a gymnasium.
The requirements were not simple – we didn’t have to divide the area with the help of partitions, but to side its walls and ceiling with veneer panels. Besides the siding, the ceiling had built-in windows and lighting elements. The siding had to be firm and solid to be able to withstand balls and knocks. It was clear from the start that in this case NAYADA panels wouldn’t fit. We had to work out something new. Our constructors offered a new construction system combining the characteristics of several partition systems.
The work wasn’t easy to accomplish. Most panels were cut right on the site to make sure that they would fit the embrasures. The main difficulty consisted in that there were a lot of prominent elements, which had to be covered with panels. Every inch of the gym was covered with veneer.
Despite the fact that our company doesn’t specialize in ceiling lining, NAYADA specialists successfully accomplished this task.
As the result, we created a wonderful, unique and impressive gymnasium.Works of NAYADA
- blending NAYADA-Raumann, NAYADA-Tempo, and veneer coated boards
- siding the walls and ceiling with veneer panels

